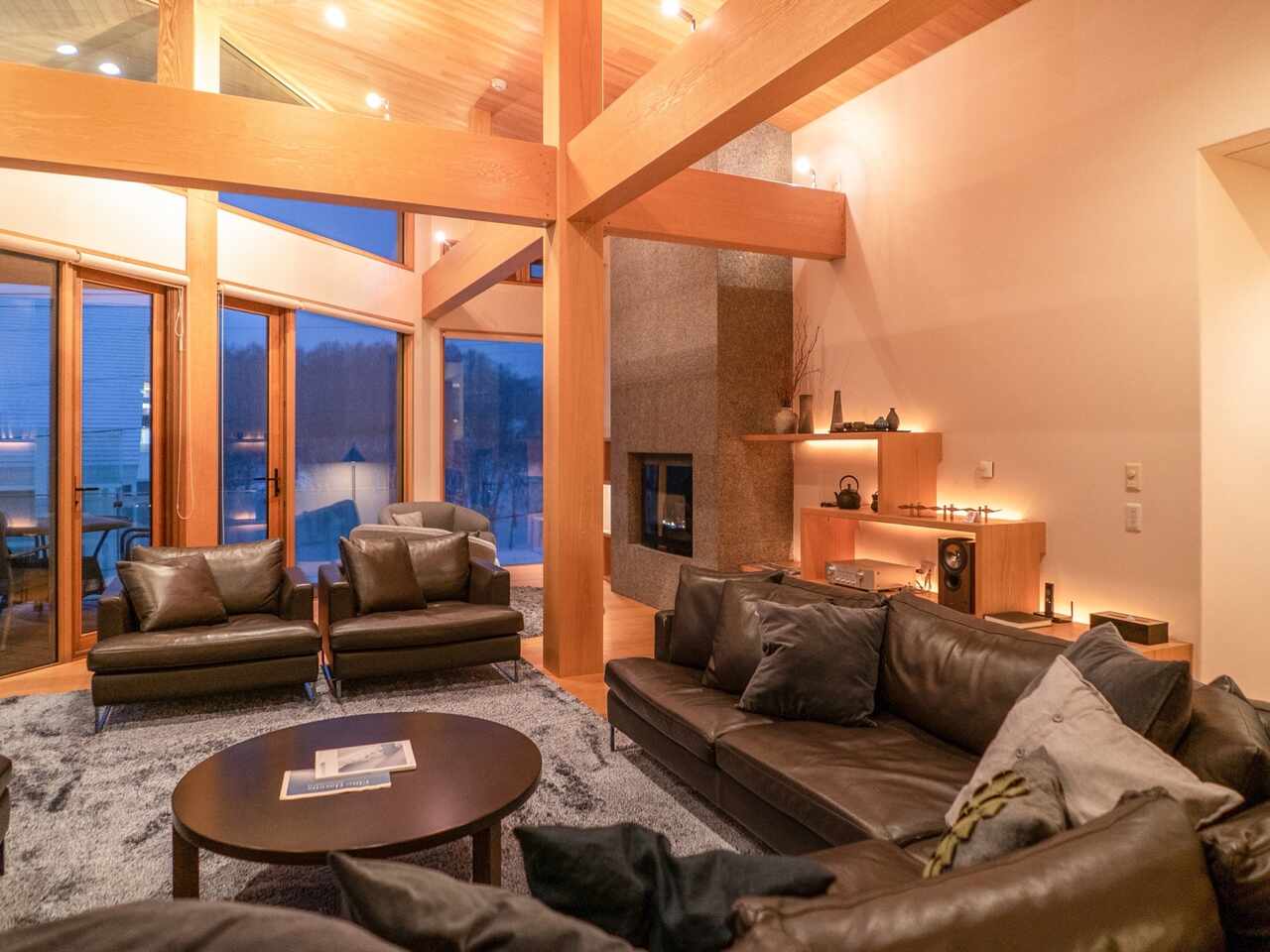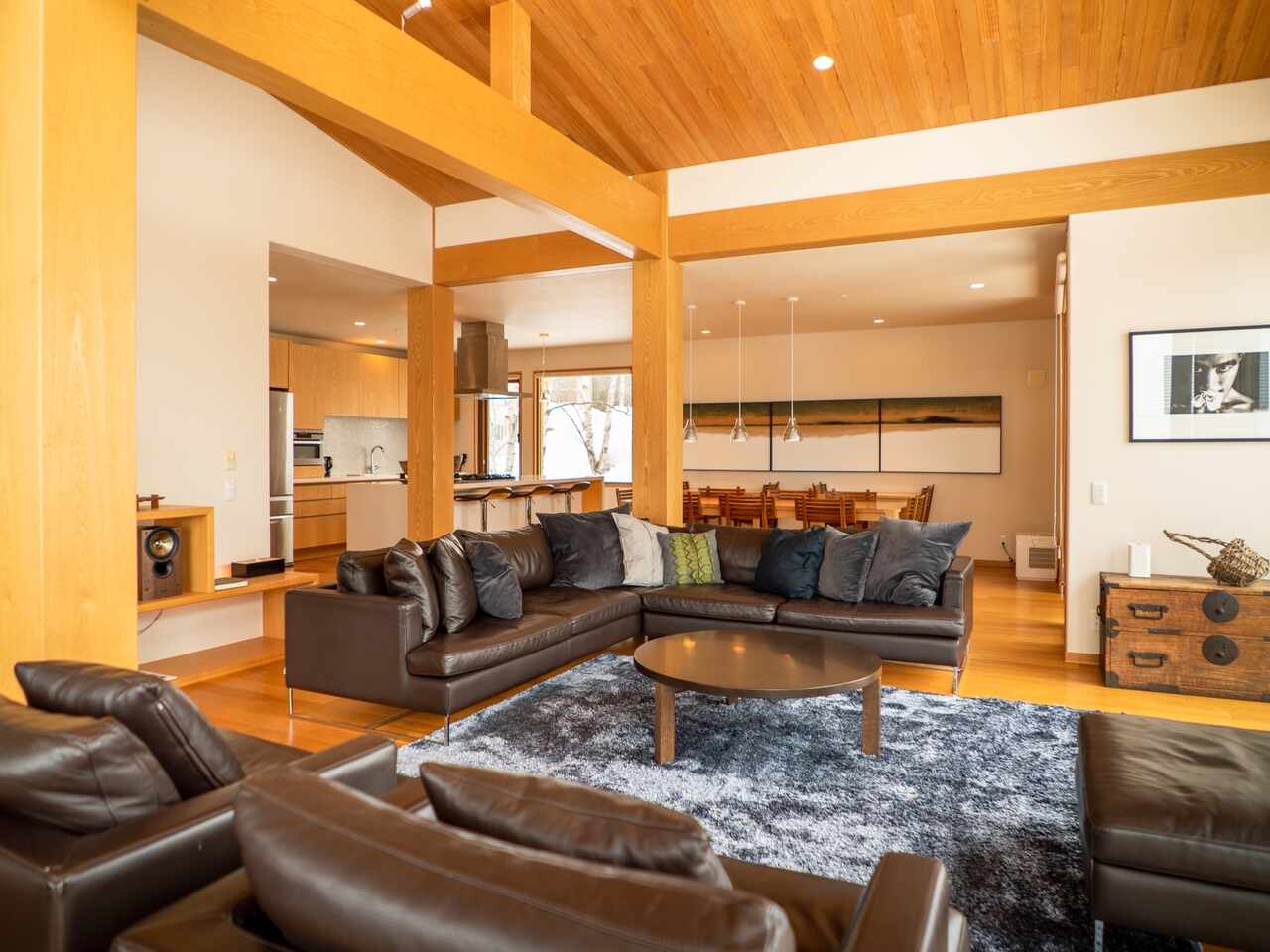With a distinctive and compelling wavy roofline, Seshu Chalet in Hirafu Middle Village makes a very strong first impression. One of the more photographed houses in the Niseko area, Seshu combines contemporary alpine design with precision Japanese workmanship.
For a larger family or people who like to travel with friends, Seshu gives you the space to spread out and enjoy your holiday. The expansive, open plan living, dining, and kitchen space sits on the top floor under high ceilings, and impressive ash wood post and beams. The living area you can relax into the luxury leather sofas, or curl up with a book in front of the gas fireplace. The bespoke dining table can sit up to 12 people for those languid dinner parties. Or retreat to the large, basement media room to soak in the entertainment.
The two spacious master bedrooms and two guest rooms are all ensuited, and a large tatami room with adjoining bathroom can comfortably fit 3 people. Some of the rooms are equipped with desks, for those who needs to take care of a little work while on the road.
For full relaxation, the open air, eight person jacuzzi looks into the private garden, and is the perfect place to finish a long day of outdoor adventures. Numerous balconies give people a place for a quiet coffee or moment of reflection, and the garden is also a great place to bbq in summer.
The chalet also features a large garage with lockable owner storage, heated floors in the common areas, road heating on the driveway and front stairs.
Seshu was proudly curated by TAIGA, and our goal was to create a marriage of the alpine ski chalet with traditional Japanese elements, while also featuring the authentic materials of timber, stone, and concrete.











